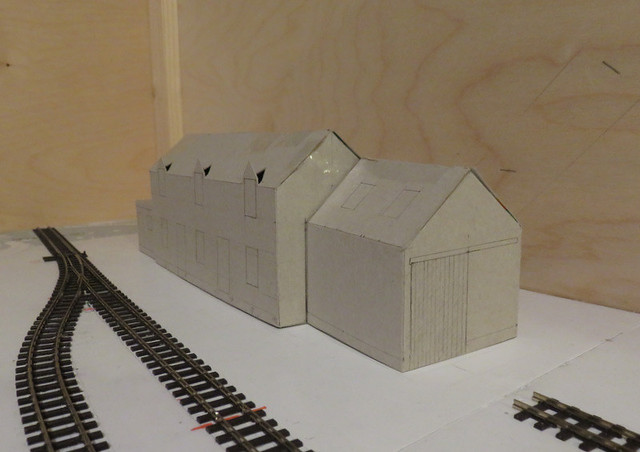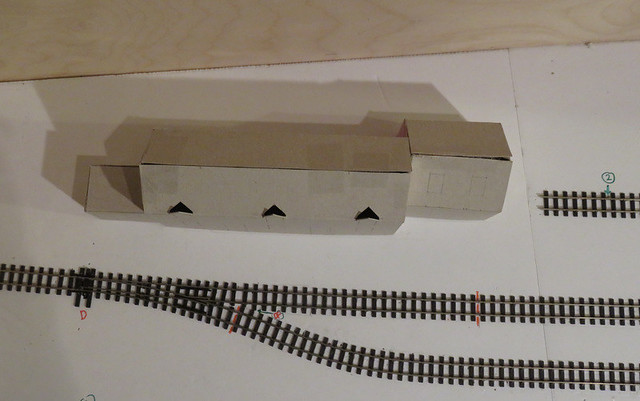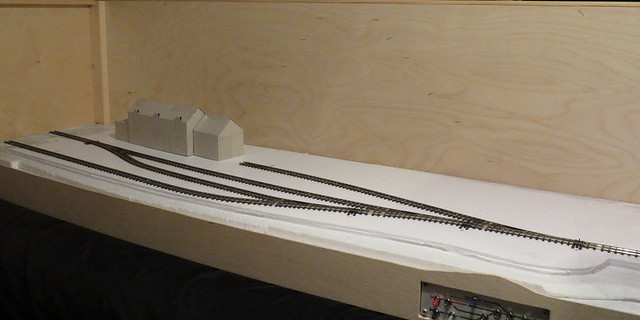
As the end of the line the station building looks relatively large for a narrow gauge line, I imagine it would need living accommodation for the station master (who was probably also booking and goods clerk, and possibly signal man too). It's not grand though, and I've used dormer windows to keep the height moderate and give a Dartmoor style. The line near the bottom marks the approximate platform height.

At one end is a small goods shed, in the preservation era setting this will become the cafe with a glass french door in place of the wooden sliding one, hence the siding stopping well short. I'm also planning to add a canopy to the front of the station building.

From above it fits the site quite well, though I wonder if it is a little long. I may see if I can shorten it about 10%.

This view shows most of the layout with the building sitting in place - quite comfortably I think.
No comments:
Post a Comment