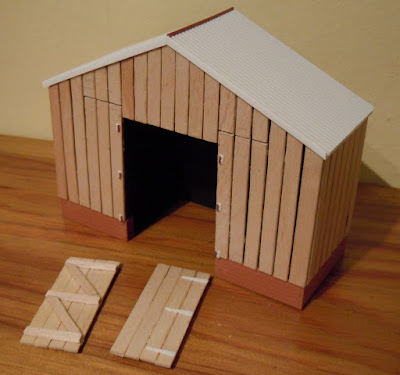
The shell is from 40" black plasticard, with a slaters brick base, the wooden planking is from coffee stirrers procured from various coffee emporiums. This is the first time I have used them, and I am quite pleased with the result, although I would say they are best suited to larger scales. The roof uses Slaters corrugated iron. Compared to the other brick and slate buildings this should provide a nice variation of materials.

At least this building has square corners and parallel sides, making it easier, but even so getting the roof to slot in neatly adds an extra challenge. The tabs under the roof slot into the slots in the false ceiling.


1 comment:
Neat work with the horizontal split. I hadn't spotted the break from the first picture but using those verticals is very clever.
Post a Comment