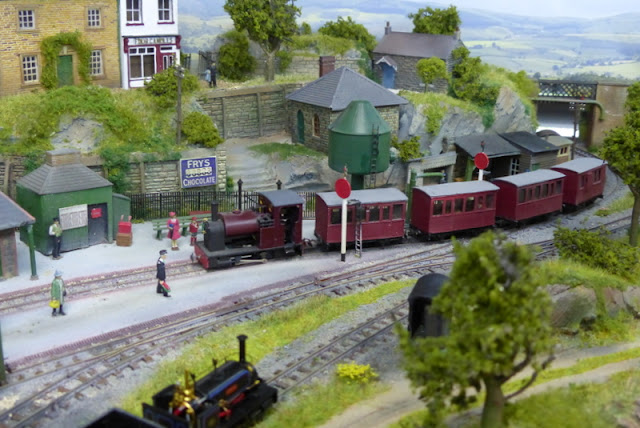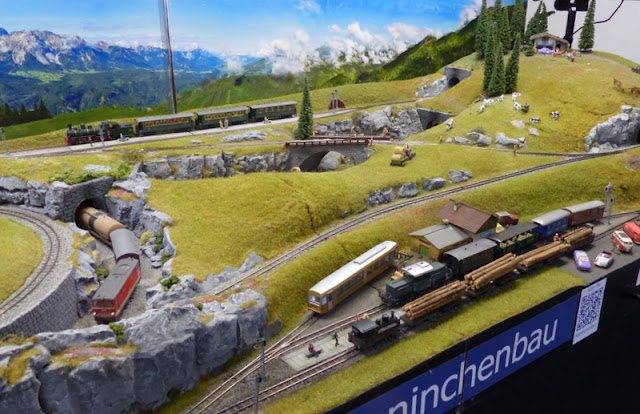More progress with the buildings. Having completed the engine shed, at the other end of the layout I wanted to represent the hospital utility buildings, a stores/goods inwards and a boiler house/bunker. The cereal-packet mock-ups have helped check the overall size and placement, and decide the key dimensions.
As with the engine shed, Wills building sheets are the main material including more from the Craftsman engine shed kit, although brickwork and arched windows are from extra packs. I hadn't realised the Craftsman kit had stretcher bond brickwork, but the additional pack of arched windows and extra brickwork I'd bought were English bond. No, I don't suppose anyone will notice, but I'll try and stick to the same bond for any building!
The usual techniques are used - score and snap straight cuts, drill and fretsaw out windows and curves, and use a big file to square or chamfer ends. Not forgetting to nick the courses into the exposed edges at windows and raised brickwork.
Thanks to the mock-up, it wasn't too hard to mark and cut out the pieces like a jigsaw.
With the parts assembled, including raised brick trim and arches, the façade starts to take on the character of a Victorian municipal building. I've also added a goods platform to the front. The upstairs windows used those in the arched windows set, the ground floor has doors made from planked plastic and a window from a Dornplas set.
The height restriction left little choice for the roof. No space for any kind of pitched slate roof, but a flat roof didn't seem right. I had just enough space for a very shallow pitch metal covered roof, lead perhaps, which was simply made from plastic sheet, microstrip seams, and rod ridge. Brick capping comes from the Wills building details set. Note the off-cuts bracing the corners and the black plastic floor to hold the shape.
In place on the layout, showing how the door is just large enough for a railway wagon, with the goods platform outside. Next up, the boiler house, which thanks to the location against the backscene, only has two walls...
There's another arched window, a big door to use the Craftsman engine shed doors, and to add a bit of interest, a circular vent in the gable. You'd think just 2 walls makes it easy, but there's so little holding it together at the corner it was quite tricky to assemble, and there's not much holding it square!
The roof would have been really difficult without the mock-up, which I could take measurements from. The result is a reasonably neat fit against the backscene. Balancing it on the two walls is a bit tricky...
Together on the layout the buildings have different shapes and sizes to make them more interesting, but share a common style. I'm pleased with how the buildings have progressed so far, they can absorb a lot of time and will be a key aspect of the layout, using the Wills sheets and arched windows has enabled reasonably rapid progress. A few details remain (downpipes, fitting of doors) and of course they have all yet to be painted.































