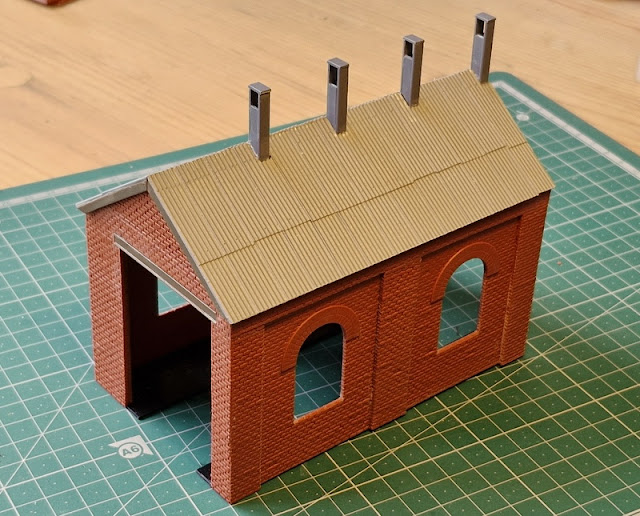In my trip to Gaugemaster to get the track for the layout, I also picked up the Wills double road engine shed kit. Well, it's called a "Craftsman kit", what you get is a pile of sheet material and some plans... really it's more of a "scratch-aid" kit.
From another perspective, it's quite good value when you look at the quantity of Wills building materials you get. Those arched windows with the (almost) cut-out walls are nice, and there are useful details such as shed doors. I don't want to build a double-road saw-tooth roof engine shed, but the materials can be used for different buildings in a similar style...
So I built an engine shed. Single-road and with a pitched roof, but the side walls use the arched window openings and the same panelled wall as the kit, I used the plans as a guide for dimensions. The kit windows and doors will be fitted after painting. The pitched roof with off-set door is a nod to the shed at Whittingham hospital.
I opted for a corrugated iron roof rather than the slates in the kit, partly because the Whittingham shed had a replacement roof in wiggly tin, and partly because it will add a bit of variation between potentially similar building styles. The vent chimneys are from the kit, although they are provided as essentially a strip of plastic with some faint cut marks so it wouldn't have been much more work to scratch build them.
The far end wall is just a sheet of black plastic as it will be against the backscene. The rear wall is slightly longer than the front, and the roof ends at a slight angle to meet the backscene.
Here it is in place on the layout. The offset door minimises the wiggle needed in the track on approach, while allowing space for a workbench. Ending against the backscene suggests that it could be longer, and the track could pass through into a fiddle yard in due course. The shed is about ready for painting, perhaps it could do with gutters and downpipes and I've yet to work out how to fit the doors.

At the other end of the layout, cereal packet engineering has been adopted to plan the buildings. In the corner will be a boiler house or power house, with a siding into it for coal wagons. While it will be a similar style to the engine shed, I plan to change the details so it doesn't look like another engine shed. To the left of it I imagine part of the hospital buildings, or perhaps an outbuilding, used for "goods inwards", storage, or a workshop, it will have a small unloading platform in front of it as well as a siding entering it. It might end up looking like a generic industrial building, and it's difficult to do much given the constrained width and height. In the foreground is the placeholder for the small platform for staff and visitors, I'm still not quite sure what this will look like.

A top view shows how the buildings will frame the scene and create the "courtyard" effect, yet not crowd the scene or hide too much track. I'm still seeking inspiration for the middle background, other than rising ground and a few trees.












































